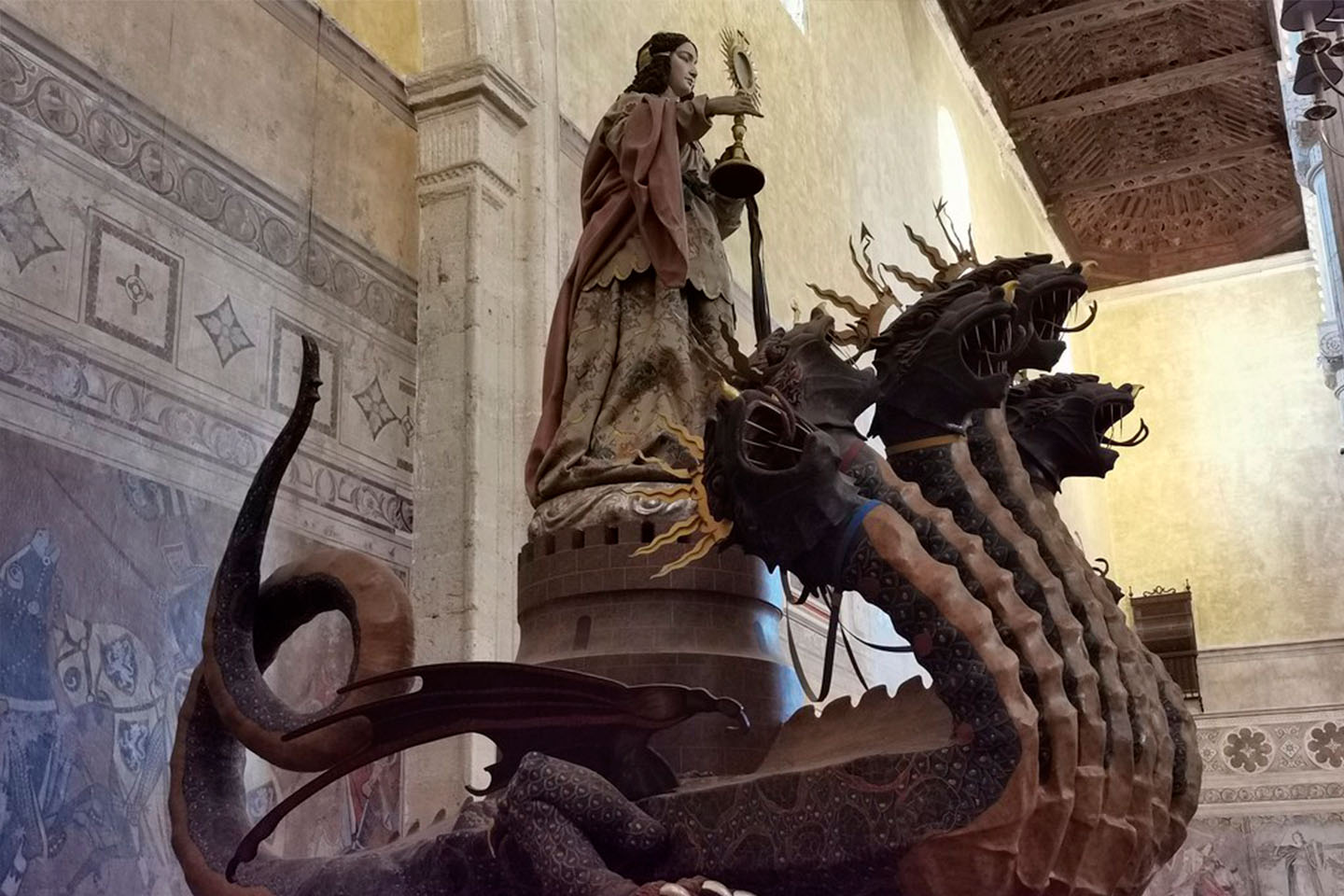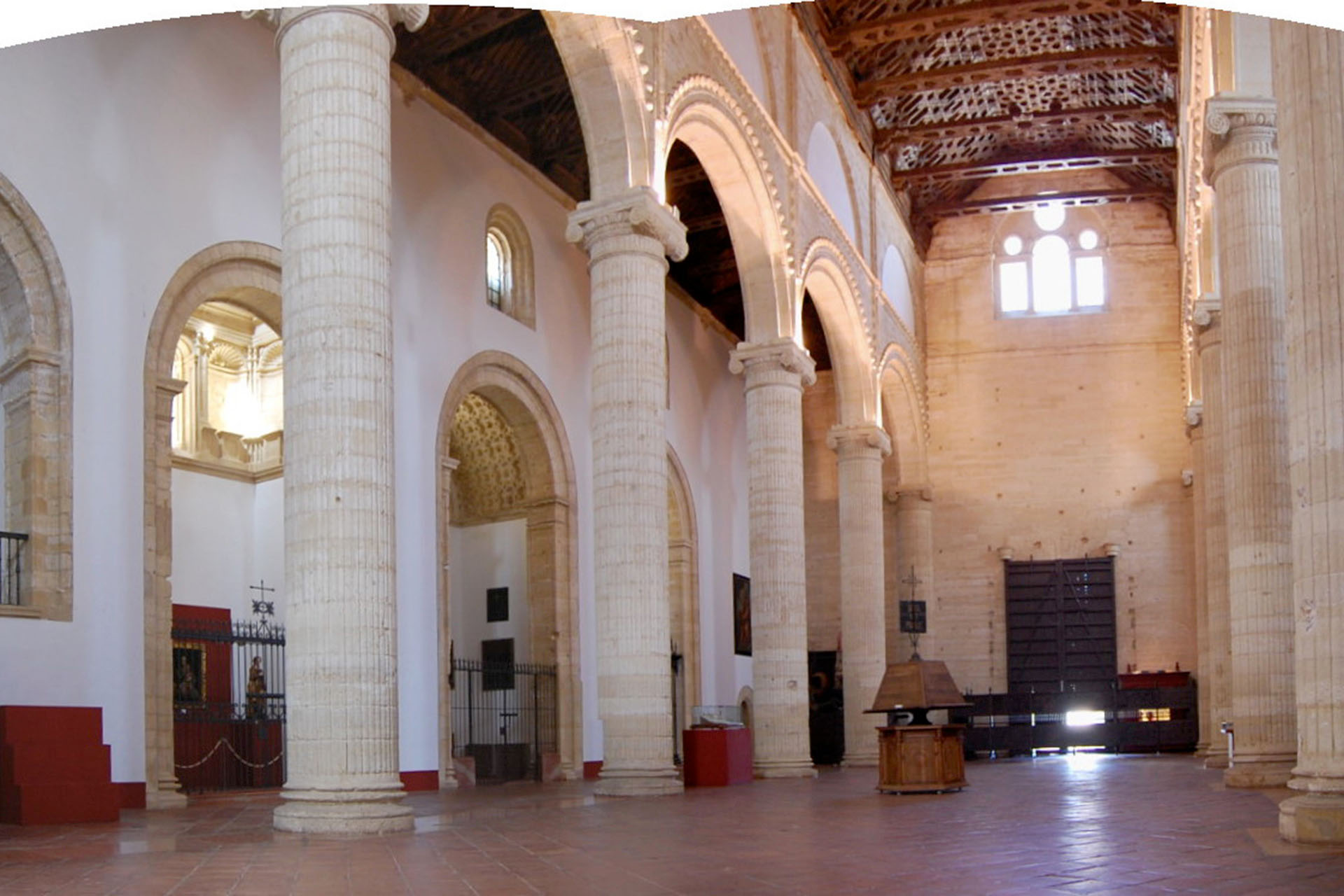Historical information
The construction can be dated to 1514 – 1550. It was founded through the initiative of the Bishop of Malaga, Diego Ramirez de Villaescusa. Numerous blocks of stone from the Roman city of Singilia are used in the work of this temple. The lines primarily follow Gothic models, as we can see in the chancel, completing the works in purest Renaissance style.

The exterior of Santa Maria is highlighted by its grandiose façade, without doubt the most impressive in Antequera. Constructed completely in ashlar masonry, the designer of this façade used three sections separated by supports, in each of which there is a door opening, the central one being the main entrance.
On the upper floor we find a blind balustrade, very Renaissance in style. Analysing each of the elements we see a new style, quite disconnected from Gothic. Perhaps the fluted conical pinnacles are the rarest items.

The interior today is almost empty of ornamental elements and altarpieces since religious services are no longer held, concerts and occasional exhibitions taking their place. We can see a beautiful columned hall of basilical plan in which three naves are separated by imposing ionic-style columns. Above these there are five circular arches on each side, decorated with fruit trees or pearls. In order to achieve maximum height in the central nave, a body of supported arches in the form of a false blind triforium. It is in its covering that a greater distancing from Renaissance forms can be noticed. The main chapel has a vault of Gothic – Mudejar crosswork with 6 and 8 pointed stars and Florentine-style windows which give much light.
The Royal Santa Maria Collegiate Church is adapted for accessibility and has an advanced inclusion technology.
Audio guide visits are offered in various languages and include a young person version.
Contact:
Address: Plaza de Santa María s/n Antequera, Málaga
Schedule: Monday to Sunday: 10:00h to 18:00h
Phone: 951 70 07 37
