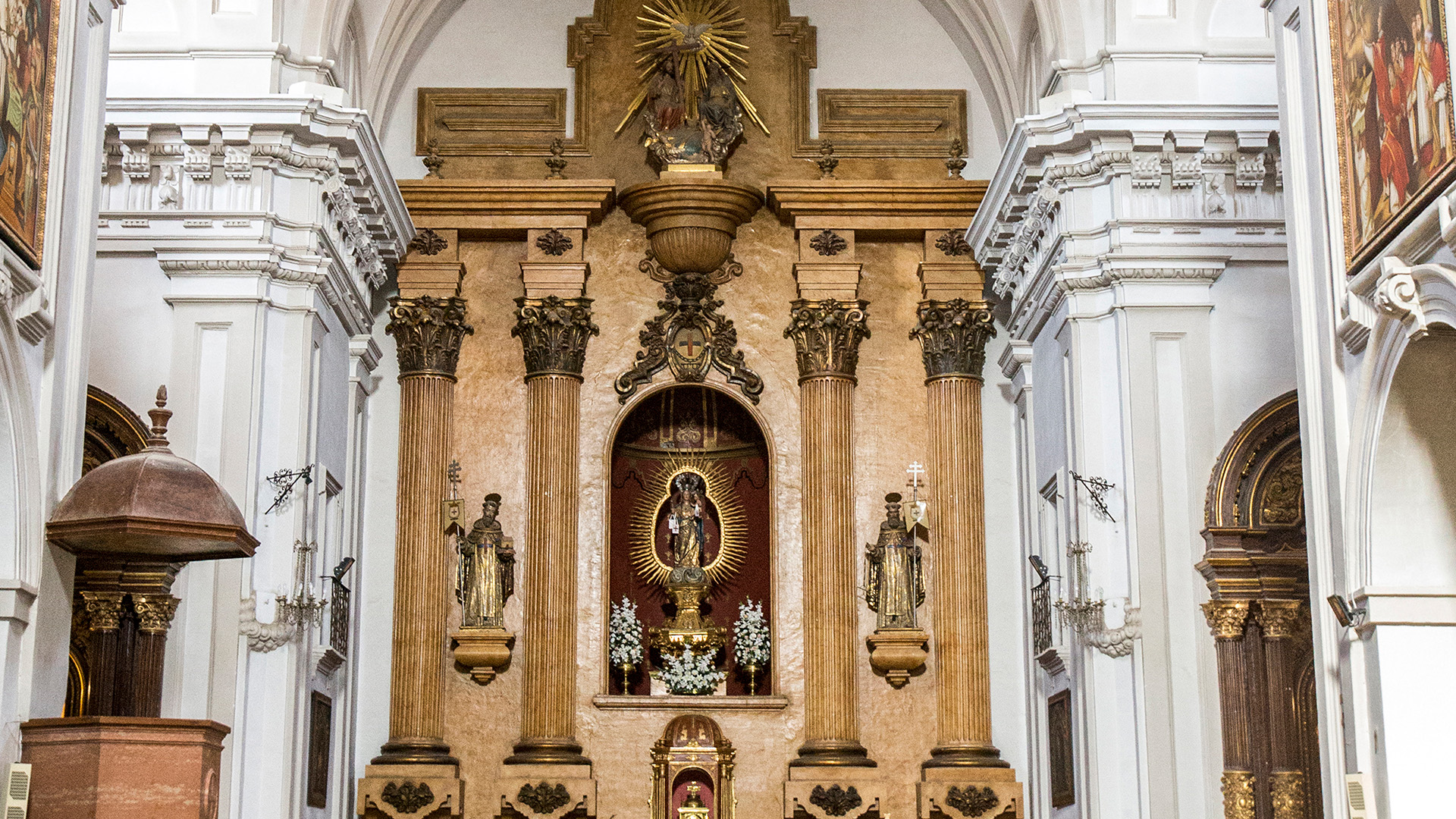Discover the Parish of La Santisima Trinidad Antequera.
On both sides of the main body of the façade open two wide aletones. The belfry is made of brick and is located on the left side, has three holes and must be executed later. The interior is spacious, has a Latin cross plan, dome in the transept and side chapels communicated, forming naves. At the foot is the choir. In 1935, as a result of a fire, the main altarpiece was completely destroyed.
On both sides of the main body of the façade open two wide aletones. The belfry is made of brick and is located on the left side, has three holes and must be executed later. The interior is spacious, has a Latin cross plan, dome in the transept and side chapels communicated, forming naves. At the foot is the choir. In 1935, as a result of a fire, the main altarpiece was completely destroyed.
The first altarpiece closest to the transept is in Rococo style and is dedicated to Blessed Juan Bautista de la Concepción, an image smaller than life and made in 1818 by Miguel Márquez García. The next chapel is decorated with a Rococo-style altarpiece and its niche is occupied by the image of San Miguel de los Santos, the work of Andrés de Carvajal.

Next we find the chapel of San José with very loose sculpture. An architectural piece of fundamental importance is the sacristy, the work of the architect Cristóbal García. It has a rectangular floor plan and a vault of complicated structure, which is divided into several sections by trilobed fajones arches. The added decoration acquires greater importance, especially in the cut-out plates of shoring of the arches, which in their broken profiles and ornamentation of cords and tassels suggests an identical oriental inspiration to the one that various critics have wanted to see in the church of the Augustinians of the city.
Contact:
Address: Calle Cruz Blanca, 18, Antequera, Málaga
Schedule: Monday to Sunday 12:00 to 00:00
Phone: 952 84 20 82
