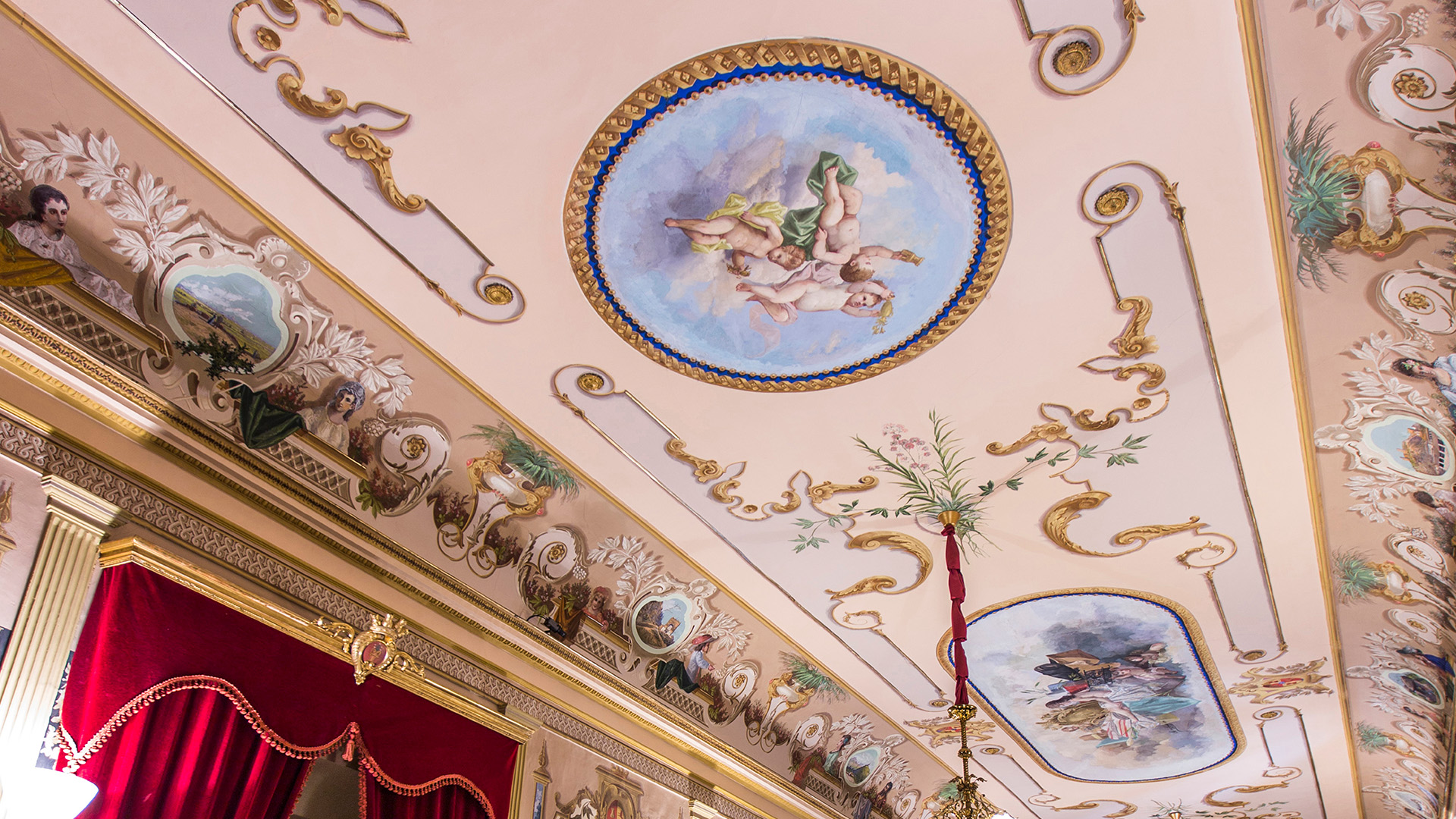Discover the Town Hall.
Although the façade has been modernly redone, important pieces of the old monastic complex are still preserved inside, such as the cloistered courtyard and the sumptuous box of the main staircase. The cloister was being built in 1679. It is a square cloistered courtyard of twenty-five meters on each side, brick factory except the Tuscan columns, which are made of red limestone of the Torcal.Las arcades of the first body have molding of mannerist progeny, with corbels in the keys and broken triangles highlighted in the spandrels.

The upper body opens to the outside seven balconies on each front, trimmed with smooth pilasters with lugs and split pediments. In the center of the courtyard stands a beautiful marble fountain. The stairwell box is the most monumental among the Baroquequera. It has a rectangular floor plan and develops three sections and two breaks or landings. The handrail, the plinth and the staggering are truly palatial due to the richness of the material (polished marbles of different colors) and the beauty of the design.
The piece is covered with a half-orange vault on pendentives trimmed with plasterwork. At the ends two quarters of sphere in avenerada shape complete to cover its rectangular plant. In 1845 the entire convent building was acquired to be dedicated to the Municipal Palace. Important readaptation works were then undertaken that mainly affected the façade and various interior units. Among these, the nineteenth-century Hall of Sessions, decorated with tempera paintings in 1890, as well as the Hall of the Kings, stand out. The current façade, begun in 1953, was conceived within a neo-baroque style inspired by local models.
Contact:
Address: Calle Infante Don Fernando, 70, Antequera, Málaga
Phone: 952708100
